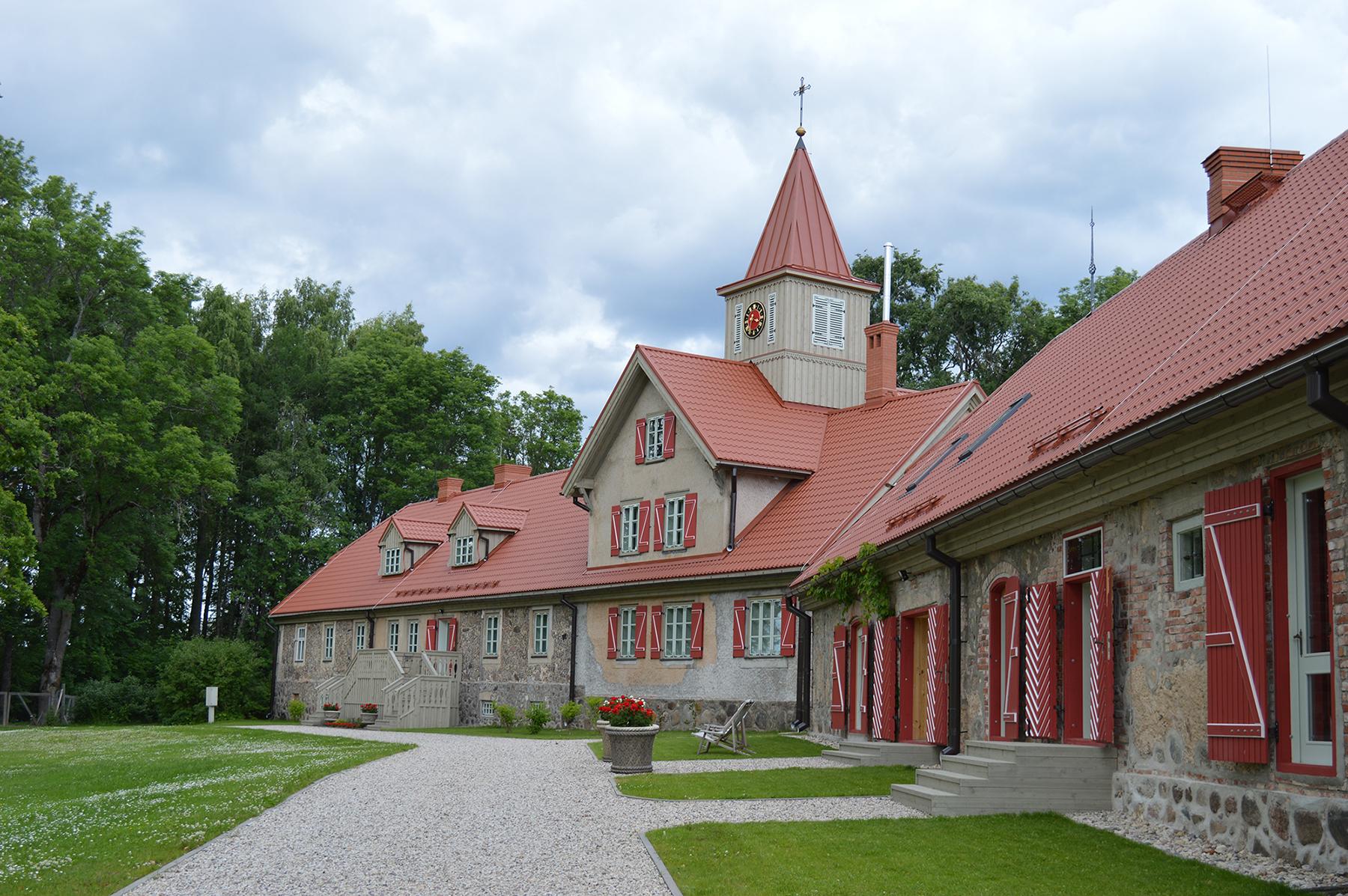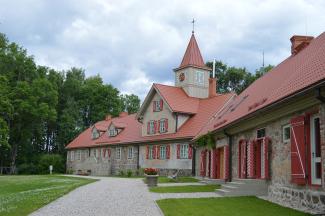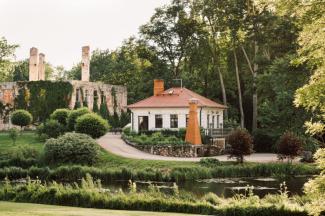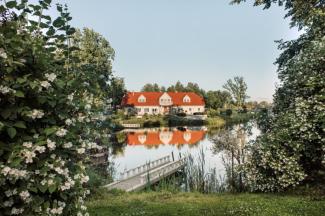It is believed that the formation of Ranka manor has started after the year 1724. The manor house is built at about middle of the 18th century and has been expanded later.
Wider reconstruction took place from the year 1836 till the year 1866, when the castle interior layout, interior and facade were created in accordance with the then prevailing classicism style. After the second World War the castle, which was almost a ruin was awarded to Ranka agricultural school, who tried to restore the building, but in the year 1986 and in the year 1990 fire destroyed it. The locals used what left after the burning down as a “cheap building materials” making the manor house into the pile of ruins. Servant houses, barns, granaries, the gardener’s house, “brewery”, etc. building are partly persisted.
Since the year 2013 the huge effort has been invested into restoring Ranka manor complex and making the clean environment. The renovation processes are still continuing. The Ranka Manor tour includes a visit to all premises: the reception hall, the exhibition of antique cars and objects, the art gallery, the library and the Roman Catholic Chapel, as well as the Manor's 8.4-hectare park including three ponds.
Concerts are held regularly both in the Manor park and in the concert halls. In the Manor cafe, visitors have the opportunity to drink coffee, tea, as well as have a hot lunch.



